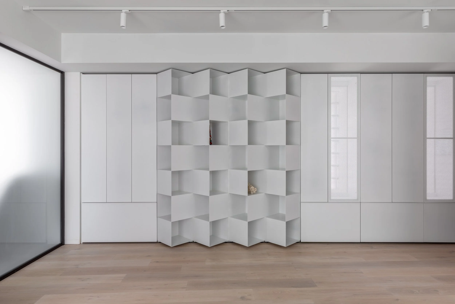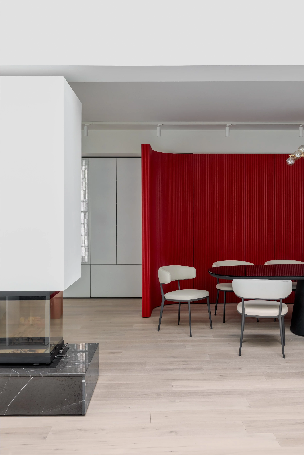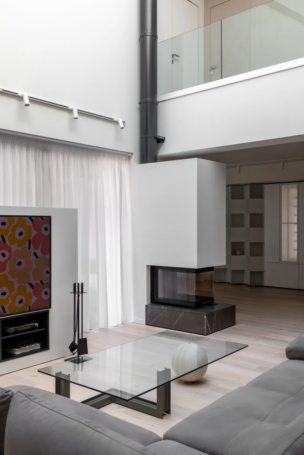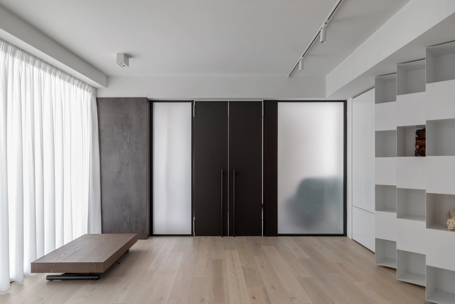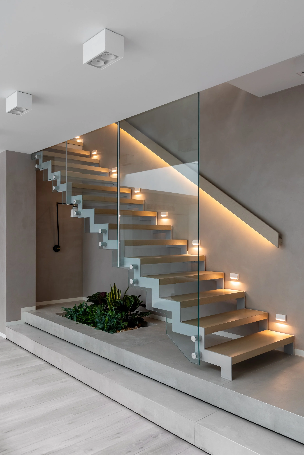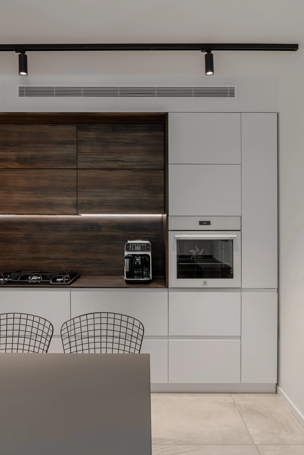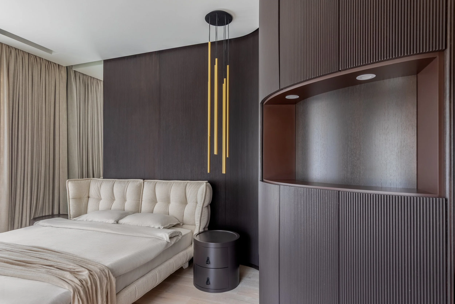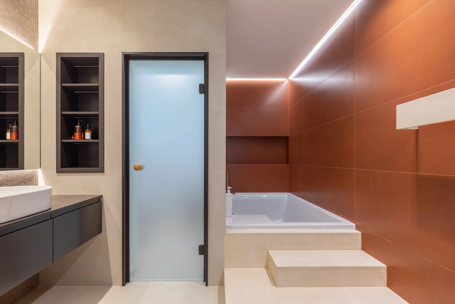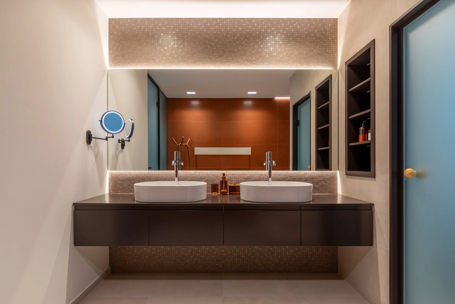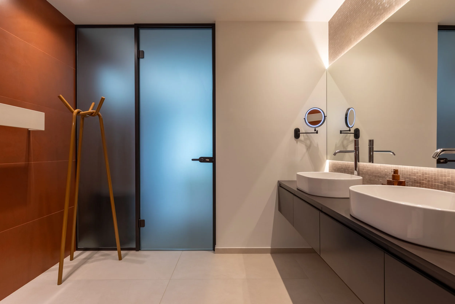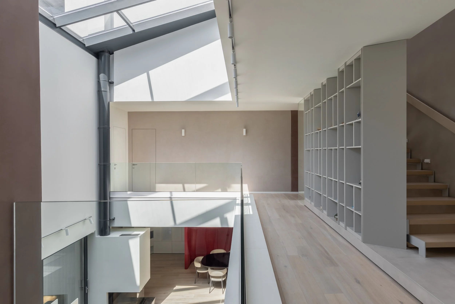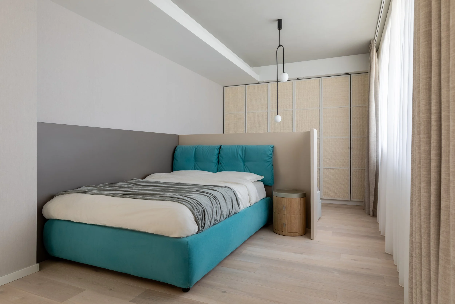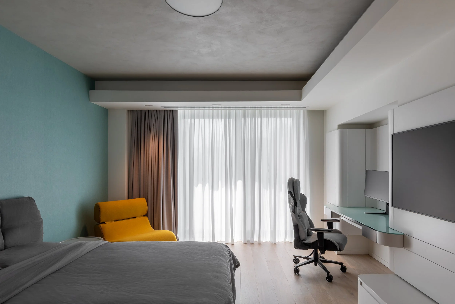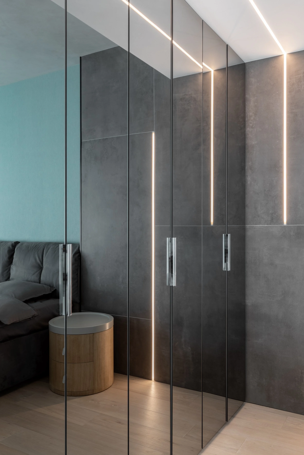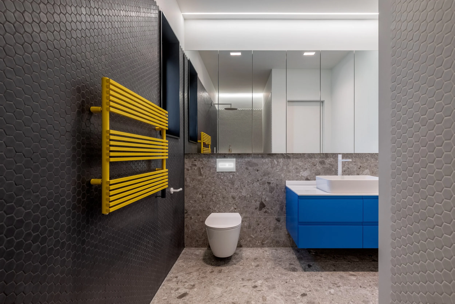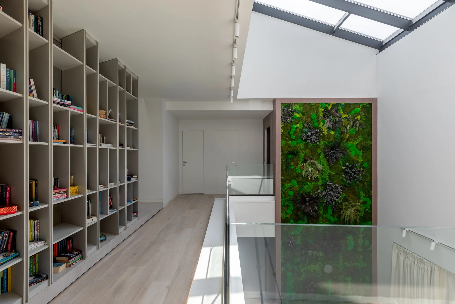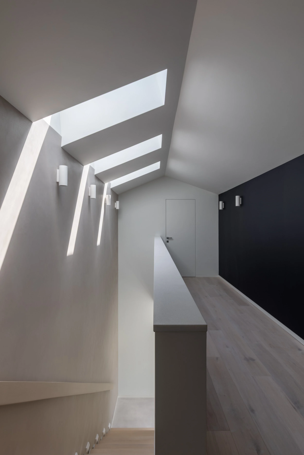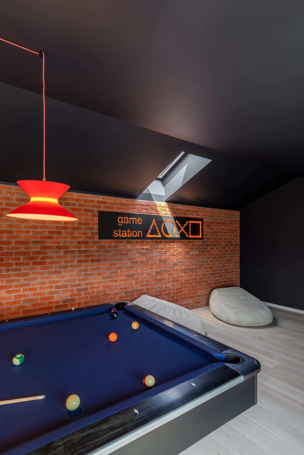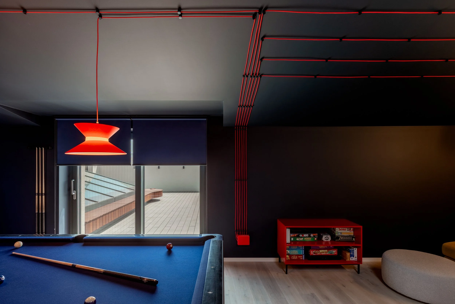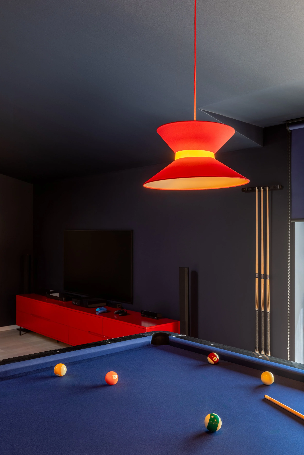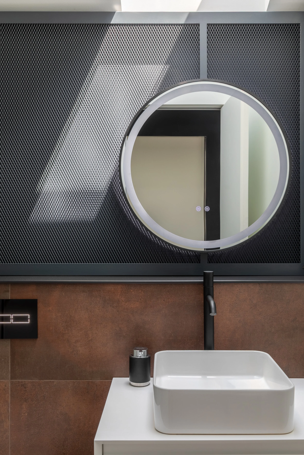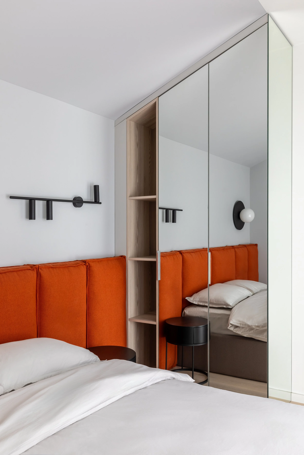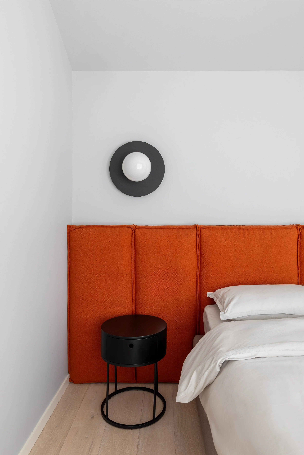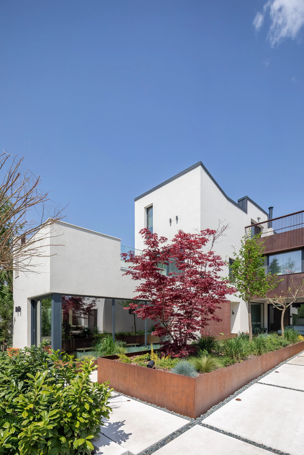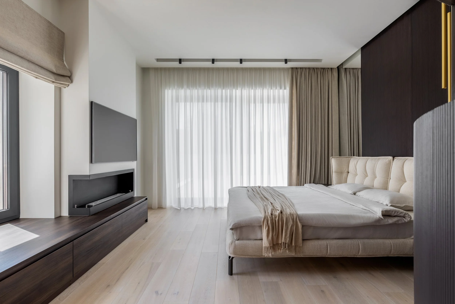“Project FLOW was a challenging but inspiring jurney.”
Status: Completed 2025
Size: 600 sqm
Location: Bucharest, Baneasa
Type: Interior, Residential
Interior architect Andra Manea | Architects Liviu Postolache & Viorela Postolache SPS Arhitectura
The FLOW project began with the complete transformation of a house built over 20 years ago in the Northern side of Bucharest. While the original layout was preserved as a foundation, the massing of the house and the interiors were entirely reimagined to meet the needs of the new owners.
Our clients—a vibrant, active family of four—envisioned a space that would reflect their lifestyle: open and spacious for gathering with friends and family, yet calm and intimate for rest and retreat.
The redesign process came with a series of technical challenges, which we addressed through custom, creative solutions. Through a careful and collaborative approach, the home gradually took shape, evolving into a harmonious blend of functionality and warmth.
The design concept embraces a minimalist aesthetic, balanced by inviting textures, curved lines, and a soft, tactile atmosphere.
The home features a consistent palette of warm neutral tones that create a sense of balance and cohesion—while in some areas, we introduced bold color accents to reflect the energetic personality of the family, bringing vibrancy and contrast to the calm, curated backdrop.
